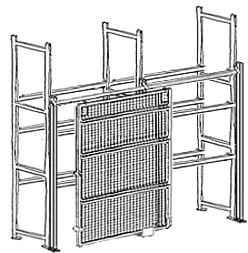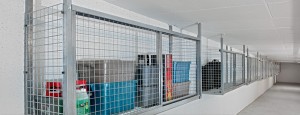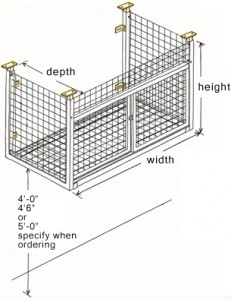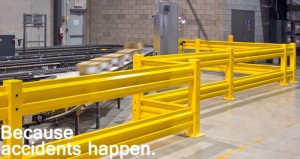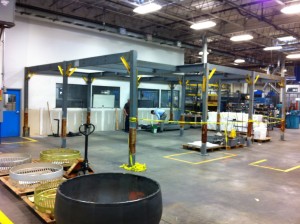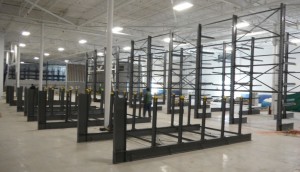Every mezzanine project encounters different conditions and requirements, that’s why Cogan offers various engineering solutions to meet your specific needs. As our standard, each Cogan mezzanine comes with a basic plans package that will support you up to a certain stage during the different phases of your project.
Depending on the complexity of your project and requirements, Cogan recommends that most clients and/or end users work in association with an architect for additional support. This is to ensure that any critical aspects such as building classification and occupancy, electricity, plumbing, fire codes, exit signage etc. will be properly analyzed and addressed. Please keep in mind that Cogan is not responsible for certifying or analyzing the concrete slab capacity and integrity where the mezzanine columns are to be installed.
- Package 1 Basic Plans
- Package 2 Professional Structural Plans
- Package 3 PE Stamped Plans with Calcs
- Package 4 PE Stamped Plans with Calcs and Connection Details




